Top Quality Garden Building & Shed Supplier for Gloucestershire
We offer high quality sheds and garden buildings in Gloucestershire, handcrafted to fit the dimensions of your garden area.
Our garden sheds are constructed from the finest materials, with durability and sturdiness in mind. They are available in wood, metal and plastic, and are fully customisable.
We are also happy to put you in touch with local specialist contractors who can install our garden buildings, so you can rest easy knowing that we will take care of the entire process for you. We also offer a full suite of customisation options for your convenience. Working hand-in-hand with our suppliers, we pride ourselves on supplying top quality products with outstanding after-sales service.

All TGB sheds are available tanalised.
Picture is shown with some optional extras.
SPECIFICATION
Sizes from:
1.22m x 1.22m (4’ x 4’) up to
3.66m x 2.44m (12’ x 8’)
Standard eaves ht. 1680mm
Standard ridge ht.
4’ – 78” / 1985mm
5’ – 81” / 2050mm
6’ – 85” / 2160mm
8’ – 90” / 2280mm
Door 1765mm x 762mm
Windows 610mm x 457mm
Framing 38mm x 50mm
Cladding 12mm x 125mm
STANDARD FEATURES
Fully tongue and grooved construction
Ledged and braced door
Lock and key
Interchangeable panels
OPTIONS AVAILABLE
18mm premier cladding
15mm Log Lap cladding
18mm floor boards
50mm x 50mm framing
security options
opening window
Stable Door
Felt options
Choose from 5 options on the position of your shed door. It can be positioned on any side or end wall – FREE OF CHARGE

All TGB sheds are available tanalised.
Picture is shown with some optional extras.
SPECIFICATION
Sizes from:
1.22m x 1.22m (4’ x 4’) up to
3.66m x 2.44m (12’ x 8’)
Standard eaves ht. 1680mm
Standard ridge ht.
4’ – 78” / 1985mm
5’ – 81” / 2050mm
6’ – 85” / 2160mm
8’ – 90” / 2280mm
Door 1765mm x 762mm
Windows 610mm x 457mm
Framing 38mm x 50mm
Cladding 12mm x 125mm
STANDARD FEATURES
Fully tongue and grooved construction
Ledged and braced door
Lock and key
Interchangeable panels
OPTIONS AVAILABLE
18mm premier cladding
15mm Log Lap cladding
18mm floor boards
50mm x 50mm framing
security options
opening window
Stable Door
Felt options
Choose from 5 options on the position of your shed door. It can be positioned on any side or end wall – FREE OF CHARGE
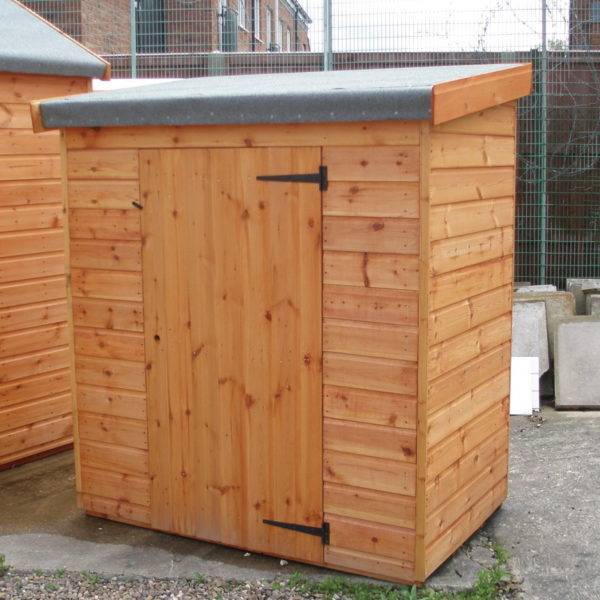
Picture is shown with some optional extras.
STANDARD FEATURES
Size:1.52m x 915mm (5’x3’)
Eaves ht. 1610mm
Ridge ht. 1710mm
Door 1460mm x 762mm Braced with lock and key
Framing 38mm x 50mm
Cladding 16mm x 125mm
Roof can slope either way
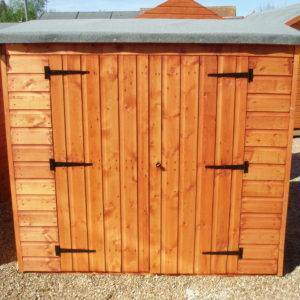
Picture is shown with some optional extras.
STANDARD FEATURES
Size: 1.83m x 762mm (6’ x 2’6”)
Eaves ht. 1610mm
Ridge ht. 1710mm
Double doors 1460mm x 1320mm
Braced with lock and key
Framing 38mm x 50mm
Cladding 16mm x 125mm
Roof can slope either way
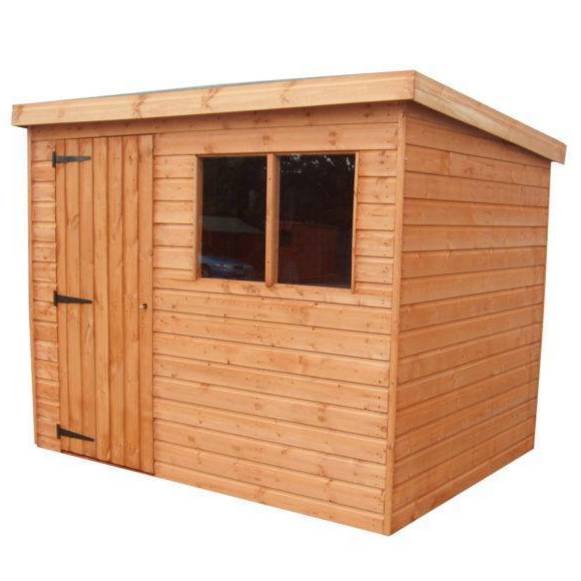
All TGB sheds are available tanalised.
Picture is shown with some optional extras.
Choose from 10 options on the position of your shed door. It can be positioned on any side or end wall – FREE OF CHARGE
STANDARD FEATURES
3” x 2” Roof
Fully tongue and grooved construction
Lock and key

All TGB sheds are available tanalised.
Picture is shown with some optional extras.
Choose from 10 options on the position of your shed door. It can be positioned on any side or end wall – FREE OF CHARGE
STANDARD FEATURES
3” x 2” Framed roof
Fully tongue and grooved construction
Lock and key
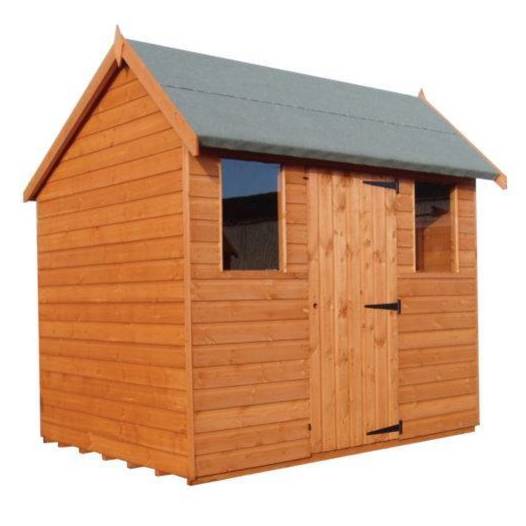
All TGB sheds are available tanalised.
Picture is shown with some optional extras.
Choose from 10 options on the position of your shed door. It can be positioned on any side or end wall – FREE OF CHARGE
STANDARD FEATURES
Fully tongued and grooved construction
Ledged and braced door
Lock and key
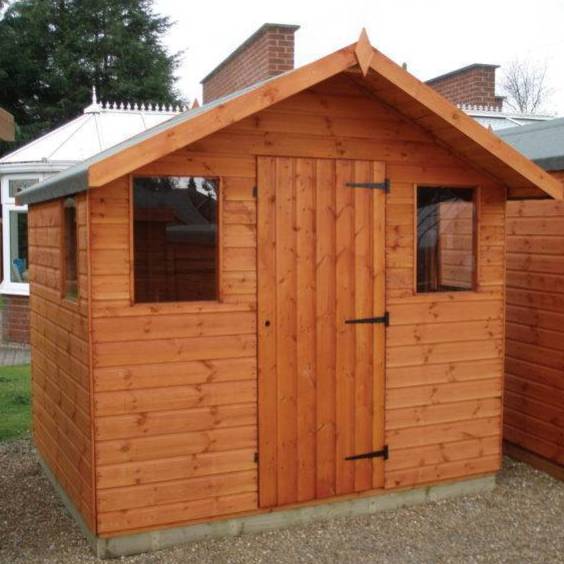
All TGB sheds are available tanalised.
Picture is shown with some optional extras.
STANDARD FEATURES
Front and side fixed windows
Roof overhang 1’ or 300mm
Central door
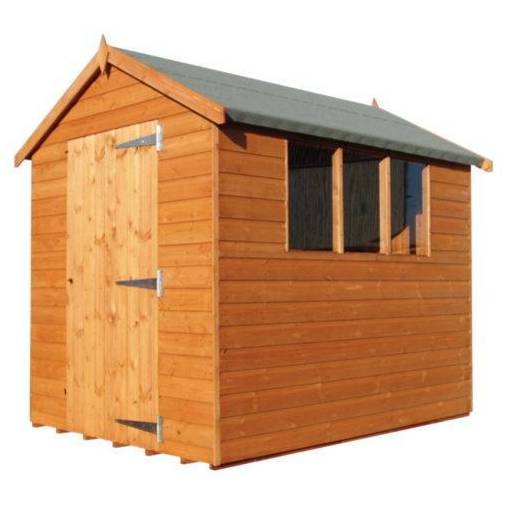
All TGB sheds are available tanalised.
Picture is shown with some optional extras.
Choose from 5 options on the position of your shed door. It can be positioned on any side or end wall – FREE OF CHARGE
STANDARD FEATURES
Diagonal bracing in the sides
Diagonal bracing in the ends
38mm x 50mm boxed framed door
6’2” High door (available in either end)
Standard press lock and key
Zinc plated hinges
3 fixed windows

All TGB sheds are available tanalised.
Picture is shown with some optional extras.
STANDARD FEATURES
3” x 2” Framed roof
Full length slatted staging under window
Stable door
Opening window in one end

All TGB sheds are available tanalised.
Picture is shown with some optional extras.
STANDARD FEATURES
3” x 2” Framed roof
Full length slatted staging under window
Stable door
Opening window in one end
Integrated 4ft wide storage room with access via internal sliding door
2 x 4ft parallel shelves in storage room

All TGB sheds are available tanalised.
Picture is shown with some optional extras.
STANDARD FEATURES
3” x 2” Framed roof
Full length slatted staging under window
Full height windows returning at both ends
Two joinery opening windows
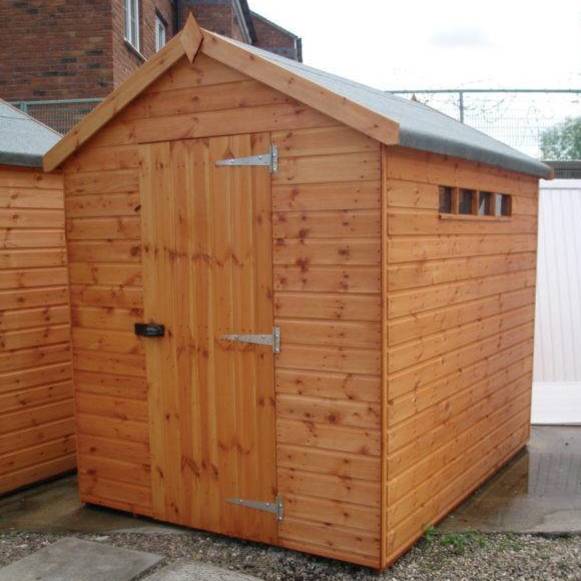
All TGB sheds are available tanalised.
Picture is shown with some optional extras.
Choose from 5 options on the position of your shed door. It can be positioned on any side or end wall – FREE OF CHARGE
STANDARD FEATURES
Framing at 1’-300mm intervals throughout the sides for increased strength
38mm x 50mm diagonal bracing in gable ends
Galvanised bolted hinges
Security bolted padbolt protector
Internal glazed security window

All TGB sheds are available tanalised.
Picture is shown with some optional extras.
Choose from 10 options on the position of your shed door. It can be positioned on any side or end wall – FREE OF CHARGE
STANDARD FEATURES
Framing at 1’-300mm intervals throughout the sides for increased strength
38mm x 50mm diagonal bracing in gable ends
Galvanised bolted hinges
Security bolted padbolt protector
Internal glazed security window

All TGB sheds are available tanalised.
Picture is shown with some optional extras.
Choose from 5 options on the position of your shed door. It can be positioned on any side or end wall – FREE OF CHARGE
STANDARD FEATURES
50mm x 50mm framing throughout with diagonal bracing
Substantial 75mm x 50mm roof truss:
1 up to 15ft
3 up to 20ft
5 up to 30ft
Heavy duty roofing felt
Joinery windows
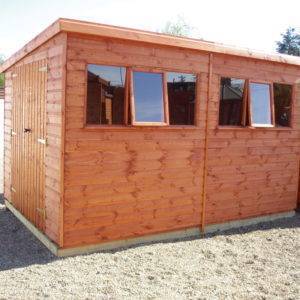
All TGB sheds are available tanalised.
Picture is shown with some optional extras.
Choose from 10 options on the position of your shed door. It can be positioned on any side or end wall – FREE OF CHARGE
STANDARD FEATURES
50mm x 50mm framing throughout with diagonal bracing
Substantial 75mm x 50mm roof truss:
1 up to 15ft
3 up to 20ft
5 up to 30ft
Heavy duty roofing felt
Joinery windows

All TGB sheds are available tanalised.
Picture is shown with some optional extras.
Choose from 5 options on the position of your shed door. It can be positioned on any side or end wall – FREE OF CHARGE
STANDARD FEATURES
50mm x 50mm framing throughout with diagonal side bracing
Substantial 75mm x 50mm roof truss:
1 up to 15ft
3 up to 20ft
5 up to 30ft
Heavy duty roofing felt
Joinery windows
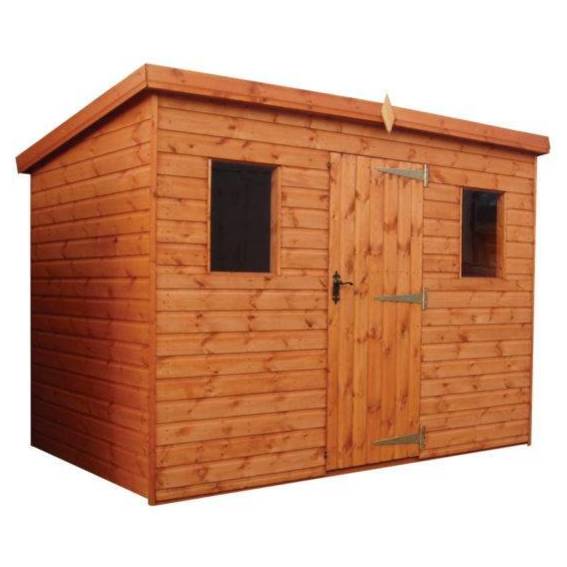
All TGB sheds are available tanalised.
Picture is shown with some optional extras.
Choose from 10 options on the position of your shed door. It can be positioned on any side or end wall – FREE OF CHARGE
STANDARD FEATURES
75mm x 50mm Fully framed door
Roof constructed of 75mm x 50mm framing
Mortice lock and key with antique handles
30” fully framed boxed door and fully boarded both sides
Heavy duty hinges
75mm x 50mm framed roofing truss
3 fixed windows
Heavy duty felt
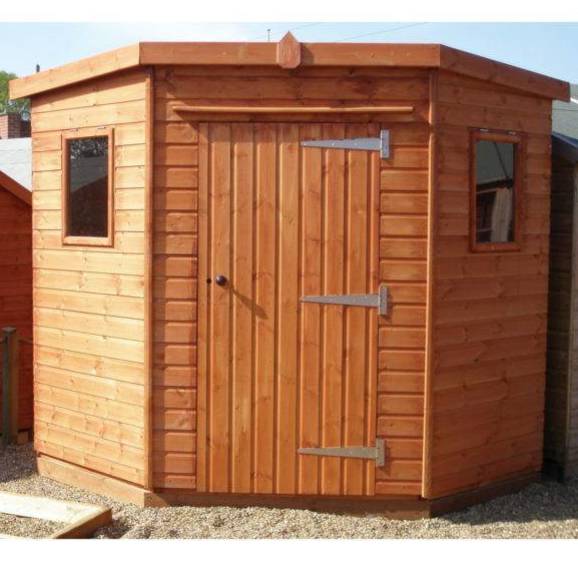
All TGB sheds are available tanalised.
Picture is shown with some optional extras.
STANDARD FEATURES
3’ wide door ledged and braced
50mm x 50mm door with rim lock, door knob and 16” zinc coated door hinges
Joinery opening windows

Picture is shown with some optional extras.
STANDARD FEATURES
Hinged lid with hasp and staple
Sliding internal storage shelf
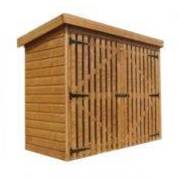
Picture is shown with some optional extras.
STANDARD FEATURES
Size: 2134mm x 915mm (7’ x 3’)
Eaves ht. 1555mm
Ridge ht. 1655mm
Slated Double Doors 1550mm x 937mm (x2)
Framing 38mm x 50mm
Cladding 16mm x 125mm (to sides and back)
Roof can slope either way
Tower bolt fitted to each door
No floor inside this building
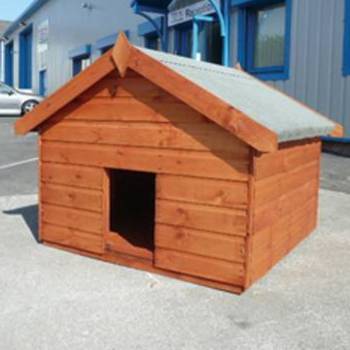
Picture is shown with some optional extras.
STANDARD FEATURES
Sizes:
1.22m x 915mm (4’ x 3’)
1.22m x 1.22m (4’ x 4’)
Eaves ht. 660mm
Ridge ht. 940mm
Hole size 380mm x 305mm
Framing 38mm x 50mm
Cladding 16mm x 125mm
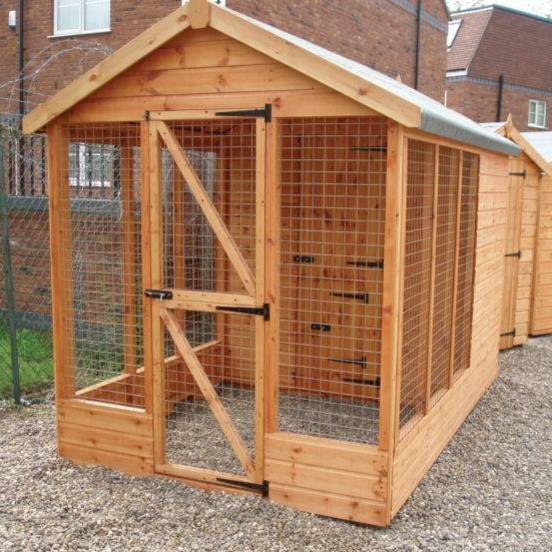
Picture is shown with some optional extras.
STANDARD FEATURES
4’ x 6’ kennel unit with floor and access door with closing bob hole
6’ x 6’ run with 50mm x 50mm
Galvanised weldmesh on 50mm x 50mm framing, with front access door
Run designed with bottom drainage for easy cleaning

Picture is shown with some optional extras.
STANDARD FEATURES
4’ x 4’ kennel with floor, front door and side with tower bolt
Dog access hole
Run made from 50mm x 50mm
galvanised heavy duty wire mesh, on 50mm x 50mm framing,
Door with tower bolt
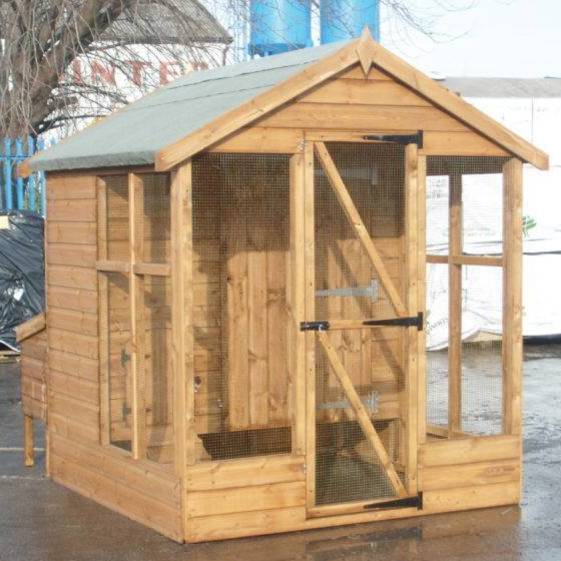
Picture is shown with some optional extras.
STANDARD FEATURES
4’ x 4’ kennel with floor, front door and side with tower bolt
Dog access hole
Run made from 50mm x 50mm
galvanised heavy duty wire mesh, on 50mm x 50mm framing,
Door with tower bolt

Picture is shown with some optional extras.
STANDARD FEATURES
Fully framed & braced 5ft barn style double doors
Door knob handle
Rim lock & key
One fixed window above door
Galvanised hinges
16mm x 125mm shiplap cladding
50mm x 50mm framing
1 x internal shelf 33” wide
Green mineral felt (not shown in picture)
18” x 18” toughened glass
Custom Sheds
Fully customisable, your shed can be tailored to your specific needs and aesthetic preferences. We can extend the life of your shed with strength-enhancing cladding too.
We can even install heavy-duty flooring to guarantee your shed’s integrity when using it for large-scale storage.
Choose from a range of window designs and glazing options, for extra safety, security, and heat insulation.
Metal Sheds
We offer a range of impressive metal sheds, so if you are looking for the final word in sturdy outdoor structures then our metal sheds are your first stop.
Our metal sheds are popular for their long lifetimes. They require less maintenance than the average wooden shed and, to top it all off, are more cost effective too!
Shed Installation
Here at South West Buildings, we understand that installing a shed can be stressful. We are here to help.
In addition to the supply and tailoring of our top quality sheds and garden buildings to the exact dimension of your garden, we can also recommend a trusted, local, Gloucestershire shed installation service.
Take the stress out of installing your new shed, and sit back as the experts take care of the whole process.




